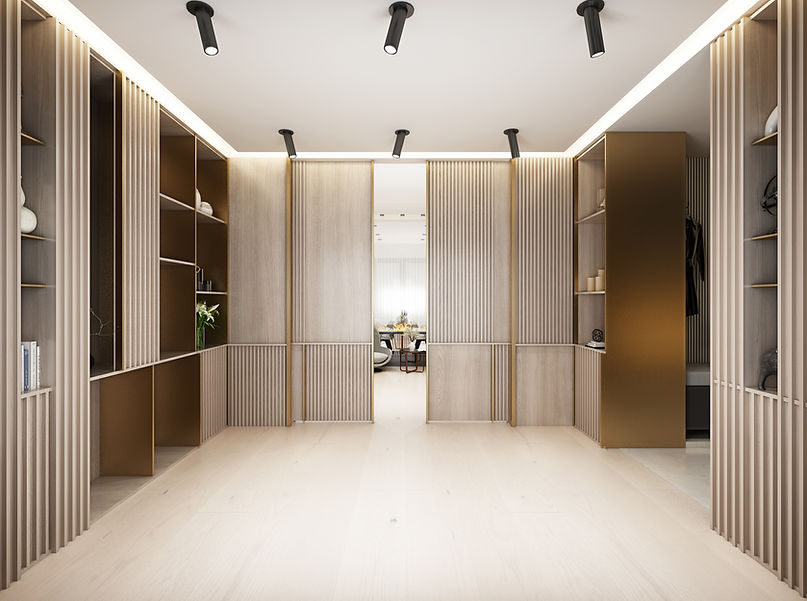
WHITE VILLA
Client
Private
Location
Beijing, China
Year
2019
Stage
Built
Design Team
Lei Guo, Chiara Toscani, Maria Belen Iliev, Roberto Lopato, Hoping Hsia, Siqu Xiang
CGI
BEAIER
ATRIUM - SECOND FLOOR LIBRARY
A well-proportionated villa of 512 square meters within four floors is located in the picturesque northern resort area of Beijing. The design aims to fulfil the client's vision of a luxurious yet practical family home, blending opulence with everyday functionality. Attention to detail is paramount, with carefully chosen materials and finishes that evoke a sense of timeless elegance. Atrium spaces are thoughtfully integrated to foster family togetherness and personal privacy, ensuring each family member feels at home. Natural light floods the interiors, creating a warm and inviting atmosphere.
The entrance hall of the residence opens up to reveal a sleek, custom-designed hanging fireplace that acts as a focal point. This impressive fireplace is suspended at an ideal height, ensuring functionality and aesthetic appeal. It effectively delineates the expansive northern hall, which offers ample room for gatherings, from the elegant southern dining area.

ENTRANCE HALL


FAMILY ROOM

FAMILY ROOM
FAMILY ROOM
The family room is designed to create contrast in materials between the ceiling, walls, and floor in a geometrical approach that brings an extra dimension to the room. The floor is adorned with solid engineered timber in a warm, natural oak finish, providing comfort and an inviting atmosphere. Part of the ceiling features a sleek, neutral colour contrasting with the Gesauerter Beton concrete finish. At the same time, the walls are treated in the same way with a complementary shade, adding depth and sophistication to the overall look. Accessories throughout the space are carefully selected to reflect a modern minimalist aesthetic, emphasizing clean lines and simplicity.
The dining area flows seamlessly from the family room, ensuring a cohesive spatial connection that allows for a harmonious transition between the two areas. The entire space feels interconnected and open, perfect for everyday living and entertaining guests.

DINNING & FIREPLACE
The second floor is a vibrant sanctuary for children, designed to inspire a love of learning and foster family connections through a dedicated library space. The hanging staircase, seamlessly integrated with the library bookshelf, stands as a captivating centrepiece in the central lounge, inviting children to explore books at leisure, reach for the highest shelves, and immerse themselves in the joy of reading. Nestled between the staircase and the bookshelf is a small bar area adorned with lush greenery, adding a touch of serenity.

KITCHEN & DINNING

ATRIUM - SECOND FLOOR LIBRARY

The third floor of the villa is thoughtfully designed to feature a collection of master ensuite bedrooms, each equipped with luxurious bathrooms for maximum comfort and privacy. Additionally, this floor includes essential service areas such as spacious laundry rooms and well-appointed dressing rooms, ensuring convenience for daily activities. A standout feature of this level is the tea room, conceptualized as a serene Zen retreat. This tranquil space is intended for tea tasting and meditation, allowing individuals to unwind and reconnect with themselves amidst a calming atmosphere, where they can savour each moment and truly appreciate the flow of time.
Moving up to the fourth floor, the space transitions to a tranquil conservatory, affectionately referred to as the villa's 'green lung'. This area is dedicated to an array of evergreen plants, carefully selected to thrive throughout the year, that enhance the villa's overall air quality and ambience.
TEA ROOM

ATRIUM - THIRD FLOOR LIBRARY

ATTIC - LOUNGE ROOM

MASTER BATHROOM

ATTIC - CONSERVATORY
