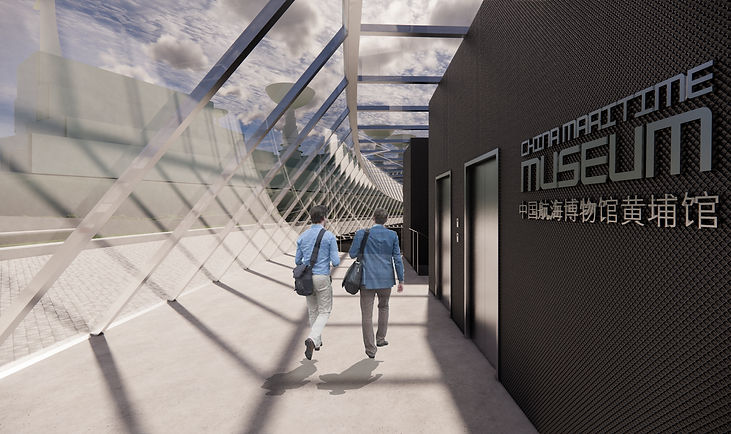
CHINA MARITIME MUSEUM HUANGPU DIVISION
Client
Public
Location
Shanghai, China
Year
2021
Stage
International Invited Competition
Design Team
Lei Guo, He Shen, Chiara Toscani, Maria Belen Iliev, Roberto Lopato, Yijia Dong,
Shan Man
MUSEUM - MAIN ENTRAINCE
The new "Huangpu Division of the China Maritime Museum," located along the banks of the Huangpu River in Shanghai, will focus on exhibiting submarines and related military sciences. For this initiative, which aims to showcase retired submarines at the Huangpu Riverside Dock No. 3, we have been invited to participate in an international competition organized by the BUND Investment Group.
The project involves transforming the surrounding landscape and functional areas of the Huangpu Riverside to create a memorial display area that highlights China's first generation of self-developed submarine craftsmanship and scientific advancements. Ultimately, this initiative seeks to establish a new cultural and historical landmark along the Huangpu River. More than simply creating a monolithic museum building, our proposal seeks to invigorate functional areas that establish a vibrant landscape park along the river via seamlessly integrating the existing shipyard site and forging connections among the Ship-Yuan Wang, the docks, the submarine for future display, the Discovery Pavilion, and the surrounding landscapes ---- reflecting our shared commitment to celebrating China's maritime history.

CURRENT SITE CONDITION

The Ming-class submarine is China’s first domestically developed submarine and will be displayed in the sunken area of the existing shipyard. An infinite pool will cover the submarine, simulating its underwater state. Above this pool, a uniquely shaped pavilion inspired by the submarine's geometry will serve as an iconic landmark for the site. Visitors will have an exciting opportunity to discover and explore the submarine on the floating platform through a structural glass floor, allowing them to view the underwater vessel.
DISCOVERY PAVILION - ABOVE SEA

MUSEUM - MAIN SUNKEN DISPLAY HALL
The form of the Ming-class submarine inspires the design of the Discovery Pavilion. Utilizing one of the optimized cross-sectional curves of the submarine, we crafted the pavilion according to a calculated ruled surface, which gives the museum a striking and distinctive presence. This geometric principle is applied holistically across various design aspects, including architecture, structure, and landscape.
Descending from the long ramp at the main entrance next to the Discovery Pavilion, visitors start to immerse themselves in the main exhibition hall under the infinite pool, fully engaging in the simulated underwater experience. Along the primary exhibition circulation, the Ming-class submarine revealed itself in front of the visitors. A research centre with an archive is embedded at the north end of the entire building, bringing the secondary entrance for back-of-house functions.
The overall site linkage has been significantly improved by restoring the link bridge connecting the east and west sides of the sunken shipyard to preserve the site's original memory and enhance the connection between the museum and the Ship-Yuan Wang. A seamless leisure landscape belt has been meticulously crafted, featuring green landscapes on the east side and a panoramic viewing platform extending to the southern end of the Huangpu River. The second phase of construction will further expand the sunken waterscape courtyard at the shipyard's south end and the large green slope connected to the riverside viewing platform, adorned with monumental continuous sculptures for captivating outdoor display.

DESIGN CONCEPT

MUSEUM - BACK OF HOUSE OFFCIE & ARCHIVE

MUSEUM - MAIN ENTRANCE RAMP UNDERWATER IMMERSIVE EXPERIENCE

MUSEUM - MAIN ENTRANCE RECEPTION

ATRIUM - FEATURE STAIR

MUSEUM - MEZZANINE LOUNGE & CAFE

MUSEUM - BACK OF HOUSE OFFCIE & ARCHIVE

SOUTH MEMORIAL SCULPTURE GARDEN

NORTH LANDSCAPE GARDEN
The landscape garden at the northern end of the museum has been thoughtfully designed to align with the optimized curve derived from the Ming-class submarine, creating a seamless transition between the natural environment and architectural form. Similarly, the memorial sculpture garden at the southern end echoes this curved design, establishing a cohesive visual narrative throughout the site. This deliberate design choice forges a connection between the museum and the historical significance of the first non-nuclear-powered Ming-class submarine on display in China.
Integrating these design elements enhances the museum's aesthetic and structural integrity and deepens its historical relevance. This connection allows visitors to appreciate the journey of innovation while fostering a sense of pride and ownership among community members as they celebrate a structure that embodies both local heritage and modern architectural achievement.

DISCOVERY PAVILION
