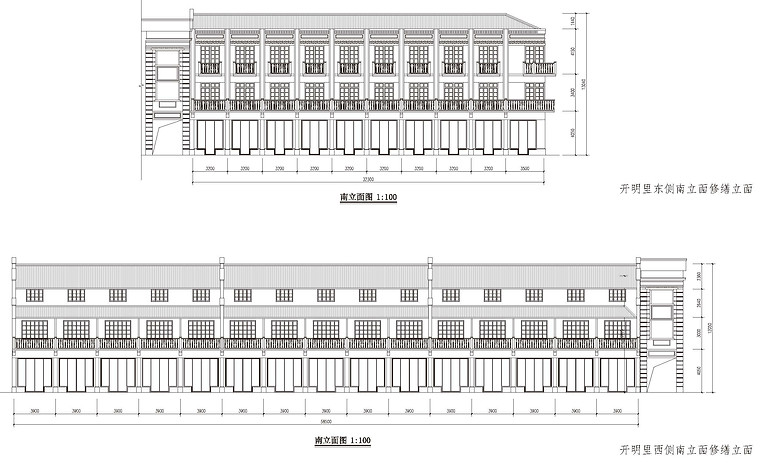
LUXIANGYUAN RESIDENTIAL REGENERATION
Client
Public
Location
Shanghai, China
Year
2021
Stage
Under Construction
Design Team
Lei Guo, He Shen, Chiara Toscani, Maria Belen Iliev, Roberto Lopato, Yijia Dong, Meng Wang
Shuishi Design (Shanghai)
Collaboration
LDI
East China Architectural Design & Research Institute
Heritage Consultant
Shanghai Mingyue Architectural Design Office
RESTORATION HOUSE - INTERIOR DESIGN

CURRENT BUILDING CONDITION
The Luxiangyuan residential regeneration project is located in the northwest corner of the Old Town, along the green belt on Fangbang Road. The Old Town of Shanghai is situated in the southeast of the city and covers approximately 200 hectares. This area is recognized as the birthplace of Shanghai and is often referred to as its "roots."
Kaimingli, completed in 1928, possesses considerable historical significance due to the rich narratives associated with its local communities over the past century. Its artistic value is prominently displayed through the intricate decorations characteristic of Shikumen architecture, which include door heads, gables, entrances, waistlines, window frames, and balconies.
The Art Deco-style decorative elements found in the eaves and alley gate door heads enhance its historical importance. Kaimingli holds moderate value as it exemplifies the craftsmanship and construction techniques employed in Shikumen Lilong houses during the 1920s, thereby preserving a comprehensive representation of the architectural practices of that era.
The client, Shanghai Municipal Investment Group, plans to redevelop the historic residential buildings in Kaimingli into upscale residences. This project aims to preserve the community spirit of the local Shikumen Lilong while serving as a catalyst for urban regeneration in the Luxiangyuan area. The redevelopment will revitalize the old town and enhance community vitality.

KAIMINGLI REPAIR FACADE

LUXIANGYUAN - MASTER PLAN


CURRENT BUILDING CONDITION ANALYSIS & CONSERVATION REQUIREMENTS
According to the Shanghai Historic Building Protection Regulations, Kaimingli is classified as a third protection category structure. This means that its facade, layout, and primary structure must remain unchanged.
The primary facades of this cultural heritage building are the east facade facing the street and the south courtyard facade. The other facades can undergo partial renovations. The preserved section of Kaimingli is located along the south side of the street.
The most significant aspect of this building is its street facade, which features Art Deco-style decoration and serves as a street-side market building. Its overall value is high, and it preserves important urban memories, making it essential to protect this facade. In contrast, the remaining building facades, particularly the north facades that are typical of residential buildings, are of average overall value.
However, a comprehensive analysis of the building's current condition showed that the interior has been renovated over time and no longer holds any valuable historical artefacts.



The design team developed two interior options for the development's showroom, each tailored for distinct target markets. One layout is designed for multi-generational families, featuring clearly defined functional rooms and emphasizing colour, materials, and architectural harmony with the building's historical elements.
Natural light floods the basement through first-floor windows and sunken courtyards. The double-height main living room creates an open atmosphere and enhances visual connections. It includes a sculptural brass-stripped balustrade that separates the foyer from the living room.
The neoclassical interior is characterized by warm colours, brass accents, light beige walls, and white mouldings. The basement prioritizes leisure, providing spaces for a family room, music room, cinema, gym, sauna, and wine cellar, all while maintaining the ground floor's style through textured walls and intricate details. The gym benefits from natural light due to a glass roof, brightening what is typically a dark space.
The alternative option is designed for nuclear families seeking a more flexible layout. It boasts a stunning three-story atrium that connects the entire space, creating a vibrant and innovative atmosphere. A lightweight metal staircase is suspended between the floors, enhancing the feeling of movement throughout the home.
RESTORATION HOUSE - INTERIOR DESIGN
RESTORATION HOUSE - INTERIOR DESIGN
The design features light grey tones, including concrete floors, light grey walls, dark metal accents, and carefully selected furniture. This combination creates a striking contrast. Upon entering, visitors are welcomed by a large crystal sculpture in the foyer that extends across the atrium, giving the space a gallery-like ambience from the very beginning.
Additionally, a winter garden accessed from the basement showcases unique art pieces. The basement primarily serves as a leisure area, featuring a family room, music room, cinema, gym, sauna, and wine cellar. The main family room incorporates light beige and white tones, which beautifully contrast with black metal details, such as the window frames and staircase supports.
