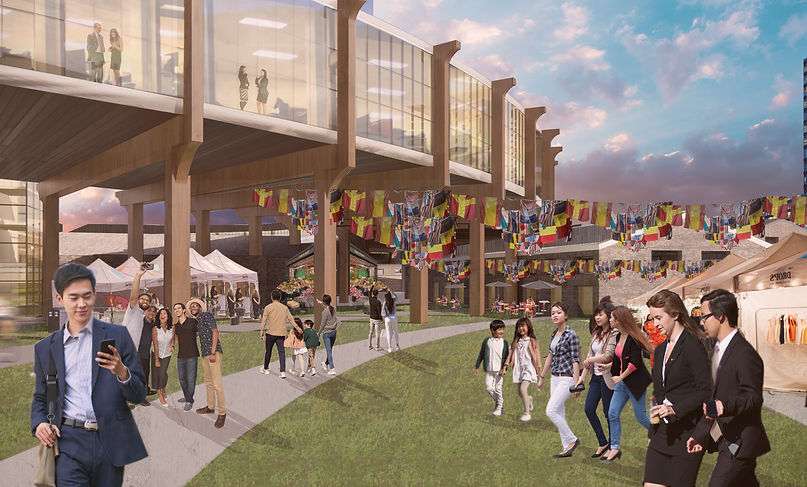
WISCO CLOUD VALLEY
Client
Public
Location
Wuhan, China
Year
2023
Stage
Invited Competition
(Longlisted)
Design Team
Lei Guo,
Alsayed Mahdi Safieddine,
Maria Belen Iliev,
Yaw Kong Mak,
Stela Stojic,
Roberto Lopato,
CGI
ADDONE
Collaboration
Shuishi Design (Shanghai)
INDUSTRIAL HERITAGE PARK - IMMERSIVE ART EXPERIENCE


WISCO HISTORICAL TRANSFORMATION 1958 - 2023

WISCO - SITE CONDITION

WUHAN CITY MAP - SITE LOCATION
Nestled on the bank of the majestic Yangtze River, Wuhan stands as a thriving metropolis in central China. The WISCO Cloud Valley project, located in the eastern section of East Lake New City, boasts exceptional transportation links for its proximity to the Wuhan Railway Station. Notably, the industrial regeneration site is conveniently connected to existing and planned subway lines, facilitating seamless office commuting and promising a steady influx of visitors.
Drawing inspiration from both WISCO's historical transformation and the grandeur of the Circus Maximus, a renowned hub in ancient Rome for public entertainment and communal gatherings, the WISCO Cloud Valley project aims to showcase a new type of renewal for the industrial heritage. Embracing the scale of the ancient Roman Circus Maximus—measuring 600 meters in length and 200 meters in width—we have envisioned and designed an awe-inspiring elliptical floating ring platform pedestrian system above the preserved industrial heritage. This innovative design seamlessly integrates the 200,000 square meters of the old plant area with multi-level roaming bridges, both in the air and on the ground, to create a genuinely distinctive public living space for the vibrant city of Wuhan.


PRELIMINARY SPATIAL STRUCTURE & ZONING LAYOUT PROPOSAL

INDUSTRIAL HERITAGE PARK - OVERLOOKING FLOATING RING PLATFORM

INDUSTRIAL HERITAGE PARK - OVERLOOKING FLOATING RING PLATFORM FROM SOUTHWEST SIDE

MASTER PLAN
Our competition team has closely collaborated as a consortium with commercial asset management consultants and experts in industrial regeneration to propose an architectural solution that features visually striking structures while prioritizing long-term sustainable development with financial viability and operational self-sufficiency.
The regeneration strategy aims to promote circular development. Recycling materials from the abandoned industrial area will transform the site from a severely polluted historical relic into a heritage park. The strategy incorporates a Net Zero carbon approach, utilizing Cross-Laminated Timber (CLT) as the primary building material to minimize embodied carbon. Additionally, a Net Zero sustainable building material and technology showroom, alongside retail, art, and cultural venues, will create a vibrant urban oasis. Surrounding plots will adopt a highly mixed development model, accommodating various business scales to enhance the area's land value. This plan aims to attract large corporate headquarters and medium-sized scientific companies while also nurturing creative media and cultural enterprises.

REGENERATION CONCEPT - MASTER PLAN BIRDSEYE
China Baowu Steel Group's headquarters in Wuhan will be situated on Plot A1. Standing 120 meters tall, it will serve as a prominent landmark in the eastern section of the central commercial axis of the Yangchunhu Business District. Together, Plots A1 and A2 will foster urban synergy, while the ground-level podium will include generous commercial retail space designed to meet the needs of the community.
With the Changqian Station of Metro Line 5, the A2 and A3 plots on the east will become an urban Transit-Oriented Development (TOD). This TOD will feature a series of buildings designed for mixed-used office and commercial amenities.
Plots B1 and B2 are the first phases of the development currently under construction, while Plots B3 and B4 will feature a combined project focused on cultural tourism and exhibitions. In Plot B3, a new five-star hotel and a conference/exhibition centre will be built, and in Plot B4, a steel-themed hotel will be designed, integrating the old factory canteen.
Plots C1 to C4 will accommodate 150,000 square meters dedicated to incubating scientific and technological enterprises.
Plot D1 will develop 65,000 square meters of low-density residential buildings adjacent to an urban ecological park, bringing the total construction area to 800,000 square meters.


INDUSTRIAL HERITAGE PARK - NORTHEAST ENTRANCE
The industrial heritage park will serve as an anchor for attracting local traditional and emerging industries through its commercial and cultural activities. It will foster new economic vitality and catalyze the emergence of the area's unique cultural characteristics. Additionally, the development includes adequate hospitality and conference/exhibition facilities, as well as low-density residential options and serviced apartments for young workers, which are essential components of the project.
A high-density road network designed within a 90m x 90m grid could transform the development's building blocks into a more bike—and pedestrian-friendly area. This design reoptimizes the existing road network while accommodating future motor vehicle needs. It establishes a welcoming 15-minute walking radius that promotes a healthier lifestyle, encouraging everyone to enjoy walking and cycling throughout the park.
DESIGN CONCEPT
INDUSTRIAL HERITAGE PARK - SHORT SECTION
